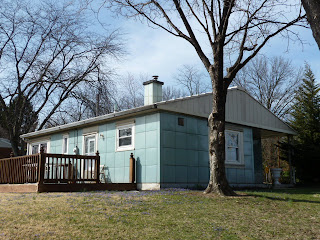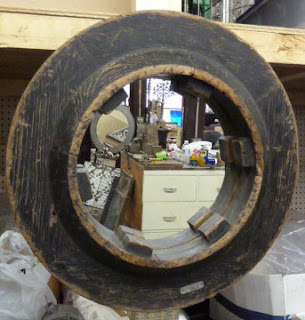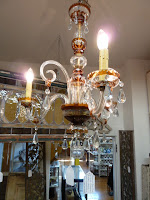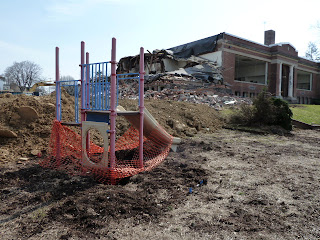This lady has always caught my attention. She's been here a long time. She used to sit proudly on the top shelf of this display (left), but today I found her stashed behind two other pictures, on the floor, leaning against an old dresser. My, how the mighty have fallen.
This is either Susanne's dream farm table or someone's
soon-to-be merchandise rack.
soon-to-be merchandise rack.
Three old cars and a boat are among the larger antiques.
This MG has a price tag of $39,995.00 -- firm!
I think this is an Alfa-Romeo, but I'm no expert.
I have always liked the chinaware with this motif,
a little cottage and some trees.
_____________________________________
Brent, the sales agent from Linglestown
The living room, with its out-of-place desk.
The other wall in the living room.
The dining room.
The kitchen with the original
shelves and pass-through.
Cool original lighting fixture in kitchen.
The utility area with heating unit and
washer/dryer (not visible).
Bathroom.
Bath again.
Back bedroom.
Back bedroom closet.
Looking across hall to front bedroom.
Closets and built-in dresser in front bedroom.
Closet in front bedroom.
Front of the house. Or is the entrance on the side?
The rear has a nice deck.
a little cottage and some trees.
_____________________________________
Around 2:45 p.m., I left the Marketplace and headed east toward Colonial Park. The Box purred as we joined the traffic flowing across the Susquehanna on I-83. At the famous Eisenhower Interchange, we took the far left lane, staying on I-83 toward I-81. At the Union Deposit Road exit, I steered with agility into the exit lane, rounded the ramp, and headed east toward Fairmont Avenue. Turning there, I eventually ended up on Devonshire Road, just where I wanted to be.
Yesterday I saw an ad for a very special house for sale. It was made in a factory by the Lustron Corporation. Here is what Wikipedia says about these houses:
In January 1947, the newly formed Lustron Corporation announced that it had received a $12.5-million Reconstruction Finance Corporation loan to manufacture mass-produced prefabricated homes that featured enamel-coated steel panels. Led by Chicago industrialist and inventor Carl Strandlund, who had worked with constructing prefabricated gas stations, Lustron offered a home that would "defy weather, wear, and time."
Strandlund's Lustron Corporation, a division of the Chicago Vitreous Enamel Corporation, set out to construct 15,000 homes in 1947 and 30,000 in 1948. From its plant in Columbus, Ohio, the corporation eventually constructed around 3,000 Lustron homes between 1948 and 1950. The houses sold for between $8,500 and $9,500, according to a March 1949 article in the Columbus Dispatch—about 25 percent less than comparable conventional housing. By November 1949, however, a Lustron's average selling price had come up to $10,500. [The house today was priced at $144,900. Too high, I think!]
Most of the known Lustron houses were constructed in 36 of the United States including Alaska. However, some were constructed in Venezuela, South America for families of oil industry employees.
Billed as a way to maximize pleasure and minimize work, Lustron advertising contended that the Lustron home would create a "new and richer experience for the entire family," where "Mother . . . has far more hours," the "youngsters . . . have fewer worries," and there would be "far more leisure for Dad.” How this would be accomplished with just a choice of housing was not clarified.
Maybe it is this advertising jargon that first caught my eye when I was younger, because I have always been attracted to the idea of a house like this. The first time I spotted one, it reminded me of a house made from windowless oven doors. In fact, that is not so far off!
Well, in all the years I have been aware of the Lustron house, I have never been in one or seen one offered for sale. Today I hit the jackpot.
Upon arriving, an older couple was in the house with the agent. I was greeted by his "assistant" and began to look around in the kitchen. Brent, the agent, soon joined me in looking at what appeared to be the only thing not original in the house -- some wooden kitchen cabinets.
As we continued to chat, I learned that Brent lived in Linglestown, too. In fact, he had been in Susanne's home room! He recognized her name instantly. His assistant, who turned out to be his fiancée, could not place Susanne until I showed them her most recent school photo. She recognized her but said that she had some other math teacher.
Anyway, the house is for sale, is pretty much in original condition, and it was fun to look around. Someone was renting the house at the moment, so perhaps the furnishings were not in keeping like they might be -- late 40s and early 50s stuff right out of Atomic Warehouse on Market Street! This would be the perfect house for that type of furniture and decorations.
If you know anyone looking for a small vintage house, one of a small number of steadily-disappearing unique all metal homes, check out this website. In the meantime, here is a floor plan of this model and some of the pictures I took. This is a cool little house -- just overlook the furnishings!
Welcome!
Brent, the sales agent from Linglestown
The living room, with its out-of-place desk.
The other wall in the living room.
The dining room.
The kitchen with the original
shelves and pass-through.
Cool original lighting fixture in kitchen.
The utility area with heating unit and
washer/dryer (not visible).
Bathroom.
Bath again.
Back bedroom.
Back bedroom closet.
Looking across hall to front bedroom.
Closets and built-in dresser in front bedroom.
Closet in front bedroom.
Front of the house. Or is the entrance on the side?
The rear has a nice deck.





























































