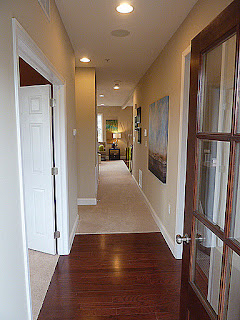I got ready and guided the Box east on US 22 to stop at the Subway franchise for a sandwich to have at lunchtime. Then we headed down Pa. 39, around the loop west of Hershey, and onto 422 west to the Hummelstown-Middletown Road. Passing Indian Echo Caverns, I soon arrived at Deer Run Commons.
If you look closely at the photo above, you will find a clue as to how much these places go for. I think they are appealing, because they are nicely designed and built, and there is no outside maintenance. Still, unless you had one with a basement, they may be too small for collectors like me and Susanne!
Like most Charter Homes, this one has a nice classical look, with simple lines and pleasing dimensions. Let's just go in and see what's what.
CLICK TO ENLARGE
The central hallway runs the whole length of the first floor.
To the left as you enter by the front door is found a small but attractive study.
Next comes the powder room, far enough from the Great Room to ensure privacy.
The Great Room is made up of the kitchen, dining area, and living room. There's a nice gas fireplace, but alas, no wide screen TV. At least not yet. As all greeters do, I made four cookies and two cups of coffee. There being no visitors today, I was forced to consume them mid-afternoon.
CLICK TO ENLARGE
Upstairs, the "owner's suite" or master bedroom was nicely decorated and included a walk-in closet and bath.
I thought this "frosted" glass pointing out one of the features of the house was sort of cool.
Here's another marketing tool, this one on the master bathroom window.
Oops, quick, call the painter. He must have been on something when he painted around the tub!
The second bedroom was set up like a family or media room. I like the wall color a lot.
Here's the other side of the room.
The third bedroom is right next door.
Here's another one of those little "get more" marketing tools.
The upstairs hall offers a generous amount of space. Behind the double doors is a large laundry room.
The upstairs bath, like the powder room, is not, shall we say, "out of the ordinary."
Well, now you have seen most of the rooms. The rest of the pictures are some of the decorative details that caught my eye.
This little green shaggy dog sat quietly on the couch the whole time I was there.
Soon the day had come to the end. I packed up my things, including a great book by a local author. It's called "The Chocolate Assassin," written by Pete Durantine, who publishes a monthly news magazine called 'The Burg.' I headed out the door, locked up, took one last picture, and headed for home.
Exactly one-half hour later, I arrived at our front door. Do you think I need gas?
Oh, one last photo. This one is of the townhouse complex across the street, where another builder is selling something for about $250,000. This model has one heck of an antenna on the roof! I bet their reception is great.






































No comments:
Post a Comment
Your comments are welcome here.